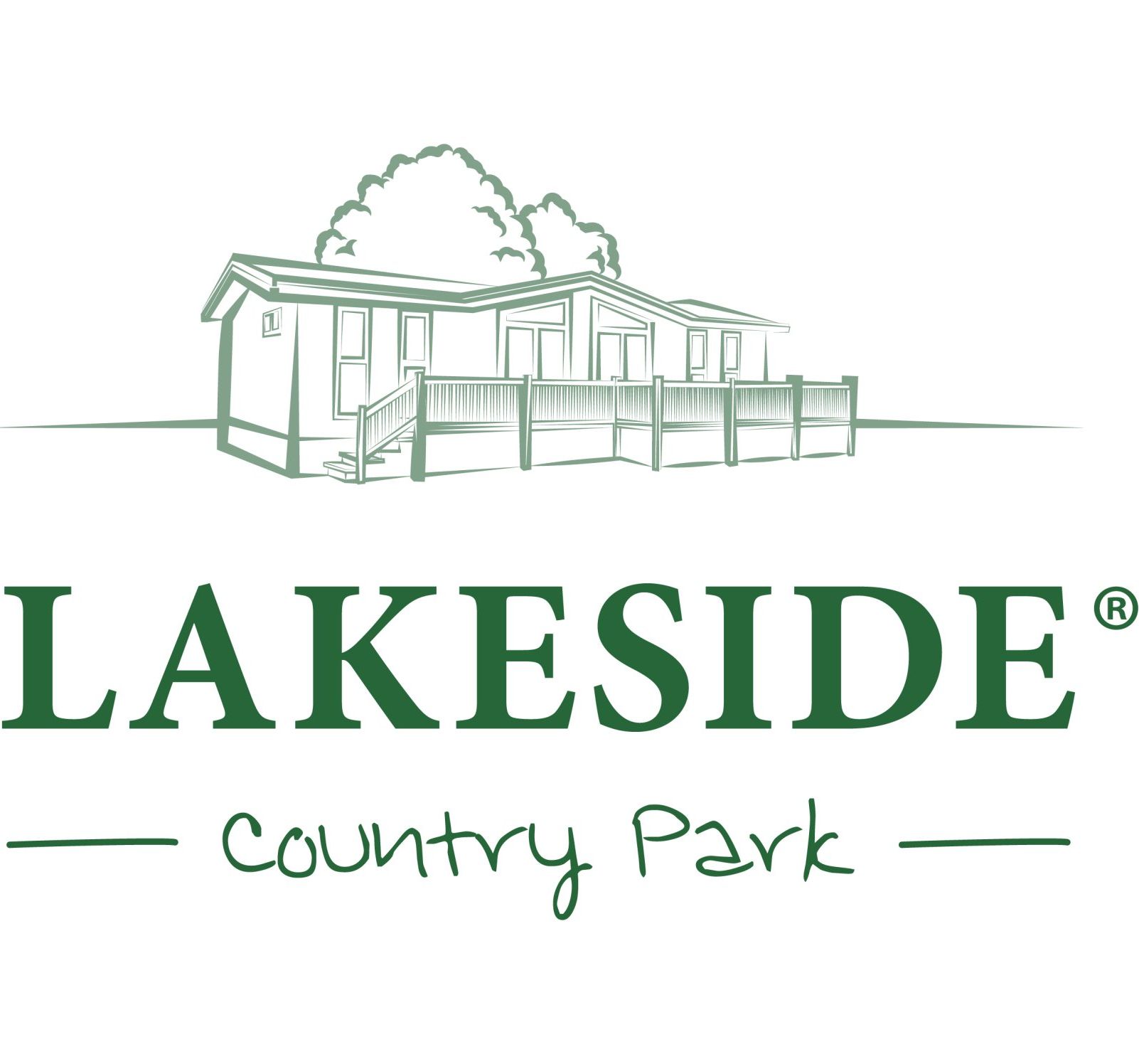Pemberton Park Lane 43x14 with decking on 12 month holiday plot at Lakeside Country Park

Description
The Park Lane model retains all of its redeeming features such as the large open plan living area with bright U shaped kitchen, the utility/storage room complete with washer/dryer and the master bedroom with a large walk-in wardrobe.
In the lounge the cobalt and coral colour scheme is complemented by the rich wood effect and the velvet sofa and chairs. With curtains and voiles to all lounge windows privacy need never be a concern. Two striking chrome pendant lights draw the eye to the smart breakfast bar with cream faux leather barstools. The comprehensive kitchen specification includes integrated appliances, a 5 burner gas hob, recessed lighting and a roof skylight. The glamorous master bedroom is a mixture of iridescent textures and muted colours, calm and crisp. Hanging space is plentiful in the walk-in wardrobe and the generous dressing table could easily double up as a desk if required.
Additional features to the bathroom include a fully integrated toilet and recessed sink and a star dust effect aquaboard which lightens the space.
A leader, never a follower, the Park Lane is a real showstopper.









